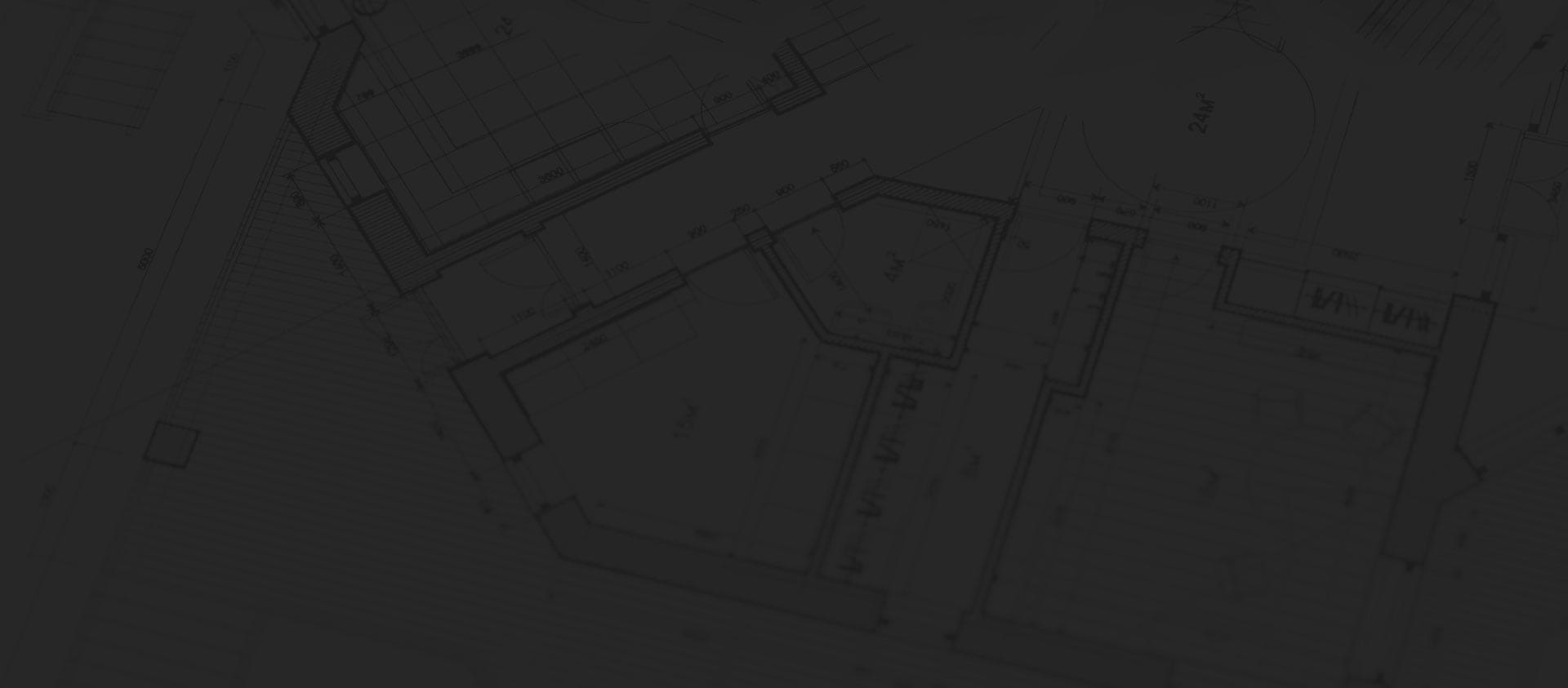
Cityview Lofts Condos
Owner
The Boulevard Centro Group
Architect
David Furman Architects
Project Manager
Glen Craig
Project Administrator
Dawn Alligood
Superintendent
Jimmy Massey and David Wheeler
Part of the garden district, a residential enclave between Ninth and 11th streets which will be interlaced with parks and is inspired by Charlotte’s best traditional neighborhoods, yet is within a few blocks of the bustling Tryon corridor and the trolley line.
The project development consisted of 24 residential units and one commercial space over a 25 space concrete parking deck.The project was designed and developed by one of the country’s finest architects specializing in urban housing, David Furman.
The units feature thermal insulated windows, ceramic tile bathroom floor and shower, wood floors on living level, expansive glass and a parking deck. Special features include brushed chrome lever hardware, energy efficient heat pump and private rear courtyards with patio. The building features an elevator, security and an emergency generator. The units also feature balconies and rooftop terraces with exquisite views of Uptown Charlotte.
